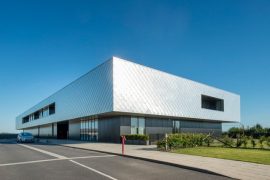
Foster + Partners: celebrating twelve years of new thinking in health
Foster + Partners, the global studio for architecture and engineering revisits Sulis Hospital 12 years on
For over a decade Foster + Partners has been developing an architecture of care, which re-casts the hospital environment.
It was a pleasure to welcome back Senior Partner, Darron Haylock, and the team 12 years on, to share our experience of working and breathing in this unique hospital environment.
The Covid-19 pandemic has reinforced the need for flexible and comfortable healthcare buildings, which restore the instinctive human/nature connection. Embracing natural elements in our built environment can reduce anxiety levels, lower blood pressure, and reduce stress hormones, according to studies.

Revolutionary hospital environment.
Sulis Hospital Bath is a quietly revolutionary building which incorporates biophilic design to enhance wellbeing and improve recovery times for patients. The hospital is set in the picturesque Somerset countryside on the outskirts of the historic city of Bath.
Originally commissioned in 2009, as part of a privately funded initiative, the hospital has been delivering a holistic approach to healthcare for over 12 years. In 2021, it was bought by the Royal United Hospitals Bath NHS Foundation Trust and named Sulis Hospital Bath.
This acquisition has grown the hospital’s services, increasing capacity at the facility for both NHS and private patients.
The hospital environment is bright and uplifting, with a central double-height entrance atrium, featuring a reception area and public café.
The space is flooded with natural light through circular skylights and windows. The café is a destination for local people, who spend time relaxing and socialising in this calming communal area.
Recovery spaces on the lower level are glazed, as are the operating theatres, and all look out across the green landscape. Balconies on the upper floor are oriented to benefit from views across the countryside. Sympathetic landscaping further emphasises the therapeutic natural environment - an overall approach very different from more familiar, institutional hospital surroundings.
The inherently flexible design has allowed the hospital to meet changing needs and requirements. During the Covid-19 pandemic, the hospital’s internal spaces were reconfigured to shield patients undergoing chemotherapy. Covid safe pathways through the building also helped to reduce the spread of infection.
With a focus on patient experience and comfort, Sulis Hospital Bath provides a blueprint for other hospitals and has informed many of the practice’s global healthcare projects. It was the first hospital in the world to be designed and engineered by Foster + Partners.

